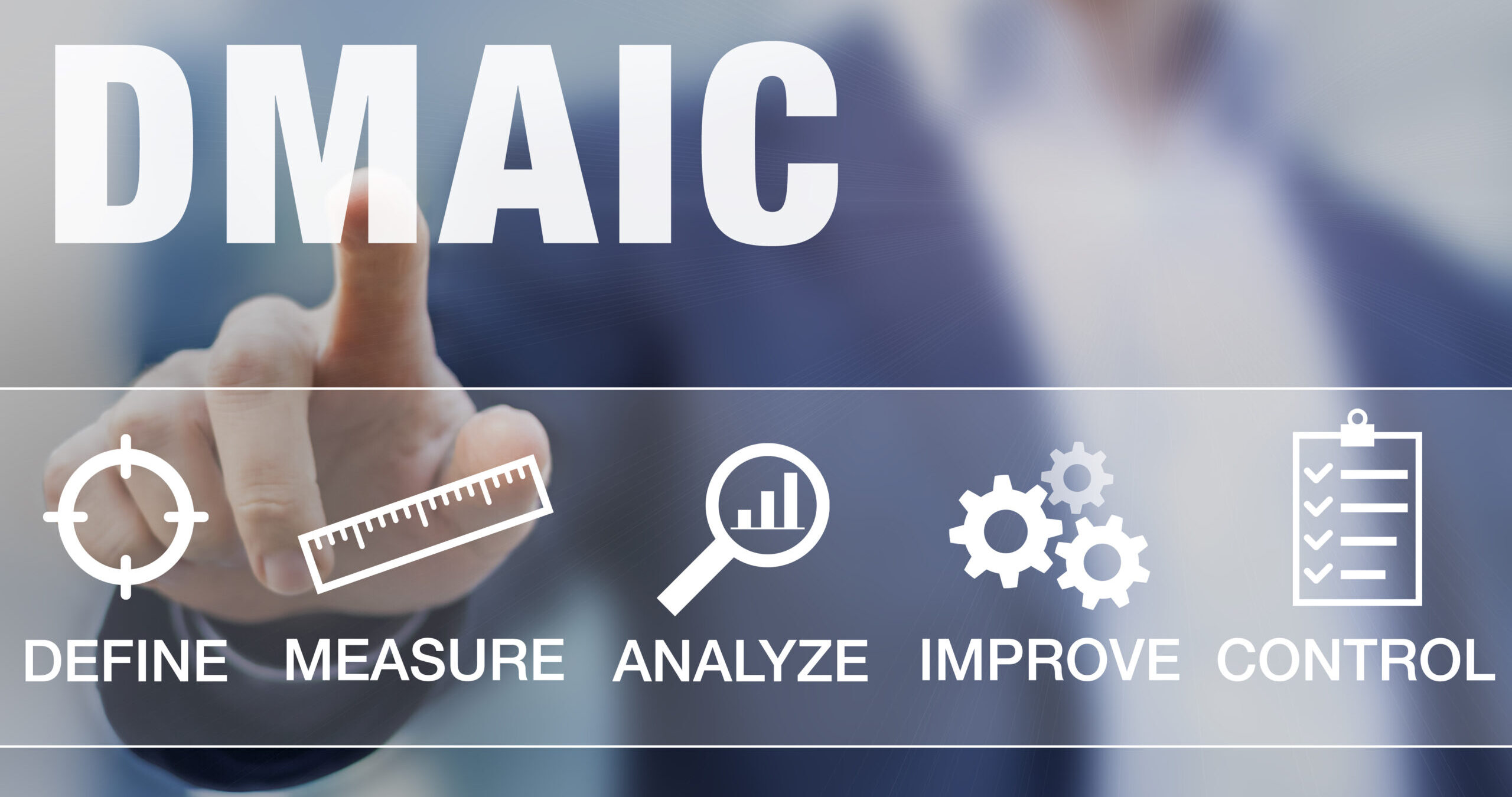Better Facility Design Using DMAIC
Author: Rodney Reddic
The greatest opportunity to eliminate and/or reduce waste in a production facility is the upfront design and planning of the facility. From a construction cost standpoint, it is about as inexpensive to construct a well-planned facility as to implement a poorly planned one. Decisions made during the factory planning and design stage have a dramatic effect on operational efficiency of the factory.
By utilizing the DMAIC (Define, Measure, Analyze, Implement, Control) approach to facilities planning and design, a systematic approach can be used to produce and optimize facility layout based on Lean Manufacturing principles.
The process can be implemented as follows:
Define – We must first define the products to be manufactured and the manufacturing process(es), as well as, related activities required to produce the product. You will also need to define the quantity of product(s) to be manufactured, routing process, supporting services required and timing.
Measure – In the measure phase we must determine the interrelationships among all activities and determine the space requirements for those activities. Creating an Activity Relationship Chart and a Material Flow Map can prove very helpful at this stage of the process.
Analyze – In the analyze phase block layout alternatives should be developed, as well as, process flow alternatives. We must also create material handling and storage alternatives. Utilizing this information we can then generate alternative facilities plans and evaluate the alternatives. The evaluation process should include listing the positive and negative aspects of each alternative, along with ranking the performance of each alternative against established design criteria. Evaluation criteria should include initial investment required, annual operating costs, flexibility or ease of changing or rearranging the installed system, ease of future expansion, space utilization, availability of equipment needed and supporting services required.
Implement – While implementing the facilities plan it is important for the facilities planner to obtain buy-in to the plan from both upper management and shop floor employees. After deciding what layout alternative best fits evaluation criteria, a detailed layout should be developed. The detailed layout should include location of equipment, storage area for raw material and WIP, shipping and receiving area, office locations, Q.C. area, restroom location, waste location area(s), electrical requirements, mechanical requirements and lighting requirements. At this point the layout design should be finalize utilizing the services of a licensed architect. Upon completion of the architectural layout for the facility, the design package should go out for bid and the implementation process should start after securing contractor services.
Control – Once the new facilities layout has been implemented, a post-installation audit should be performed to verify that the system is operating as expected. If not functioning as expected, determine the causes and rectify. In order to maintain continued facility performance, routine review of system operation should be performed.
Utilizing this DMAIC approach to the development of your new facility will help ensure production optimization and functionality of your facility for years to come.

More about Rodney Reddic:
Rodney is a Lean Six Sigma Black Belt with over 27 years of experience in a wide variety of industries from health care to manufacturing. He has been with TMAC since 2002 and previously worked in roles from engineer to plant manager. In addition to his skills in applying Lean to improve business processes and develop a Lean culture he is adept at facility layout based on Lean principles, from Greenfield concept to full construction and occupancy.


